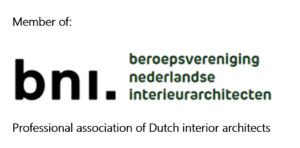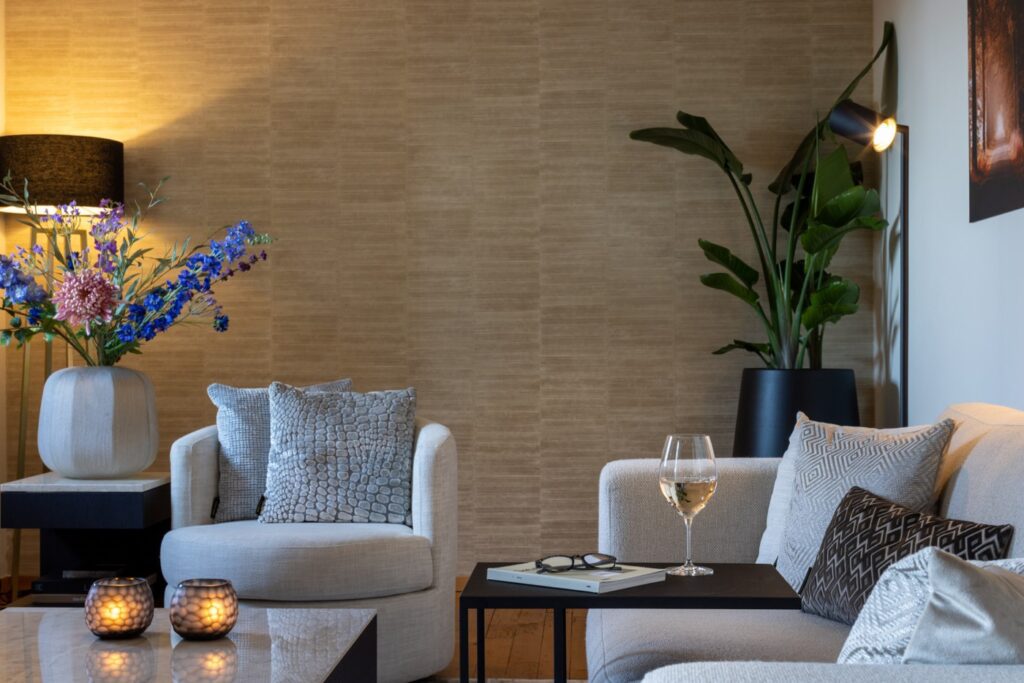Once the contractor is hired, we are able to order the products needed to complete your renovation. While the contractor and his team are realising the design, we supervise the proceedings. Although everything is fixed in the specifications signed by all parties, unforeseen circumstances may arise during construction. The design might go through minor revisions. We are in constant dialogue with the contractors, suppliers, and yourself to come to the very best solution.
During the construction meetings, which the client can attend, the progress is kept up, and solutions are devised for any unforeseen circumstances. Naturally, a written outline of this meeting will be made to record new agreements.
During this phase, we act as the owner’s agent and provide the following services:
• Observation services
We will set up regular meetings with the contractor to coordinate their progress, inspect the quality of workmanship and observe the work for general conformance with the construction documents. We will also work with the contractor to answer questions and resolve any design issues that naturally arise during construction.
• Review submittals, shop drawings and work with fabricators
There will be many products that will be purchased for your home that need to be reviewed in detail. We review these for consistency with the specifications and make additional selections and decisions as needed. We also work with fabricators such as the cabinetmakers, finish carpenters, tile installers, etc., to refine minor details during construction.
• Supplemental documentation
As needed, we will provide supplemental documents to clarify the design intent for the contractor.
• Handle requests for changes
The contractor, architect, or owner may need to change something during construction. The architect can administer this process and prepare the necessary document revisions.
• Punch list
The punch list occurs when the contractor states that they are finished with construction. It is the contractor’s punch list, and we aid the contractor by walking the site and pointing out items that do not meet the drawing standards.
Work With Me.
Let’s discuss how I can help you?







